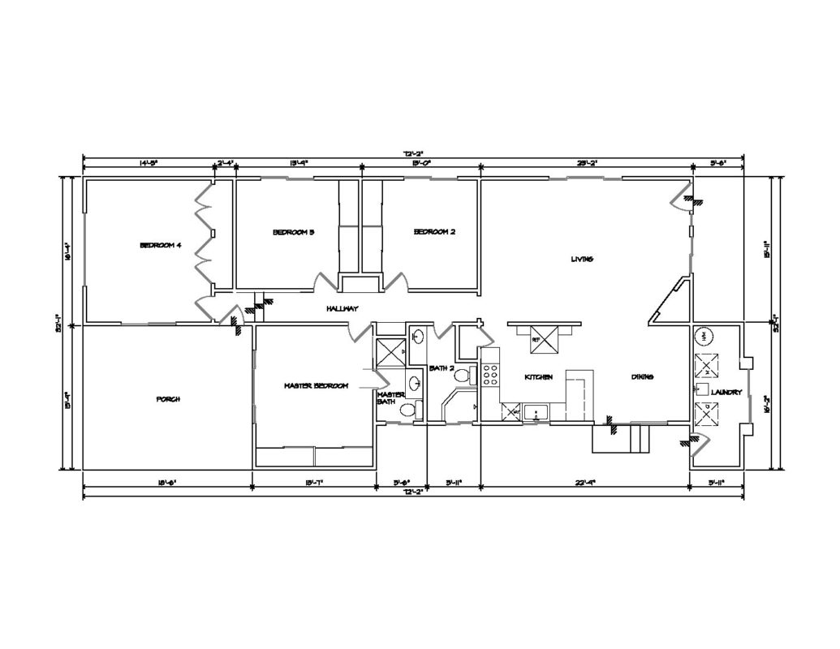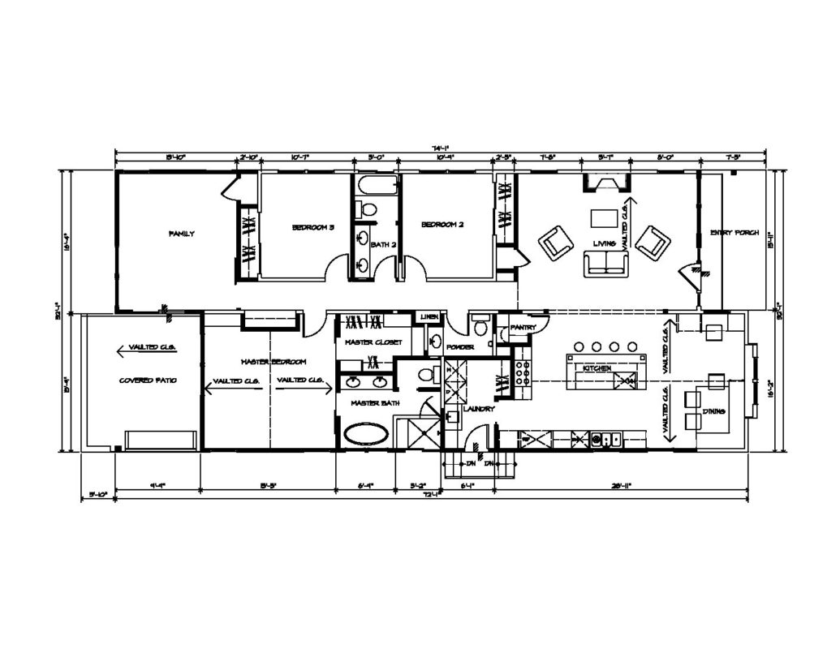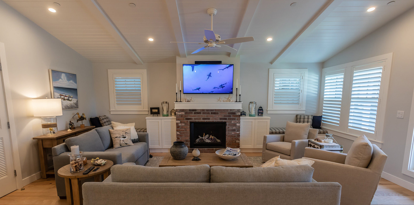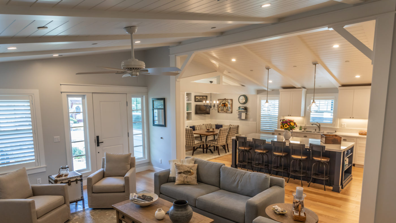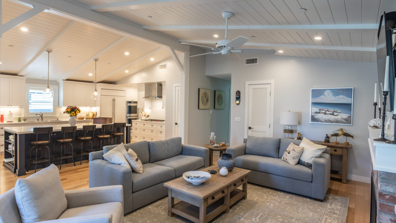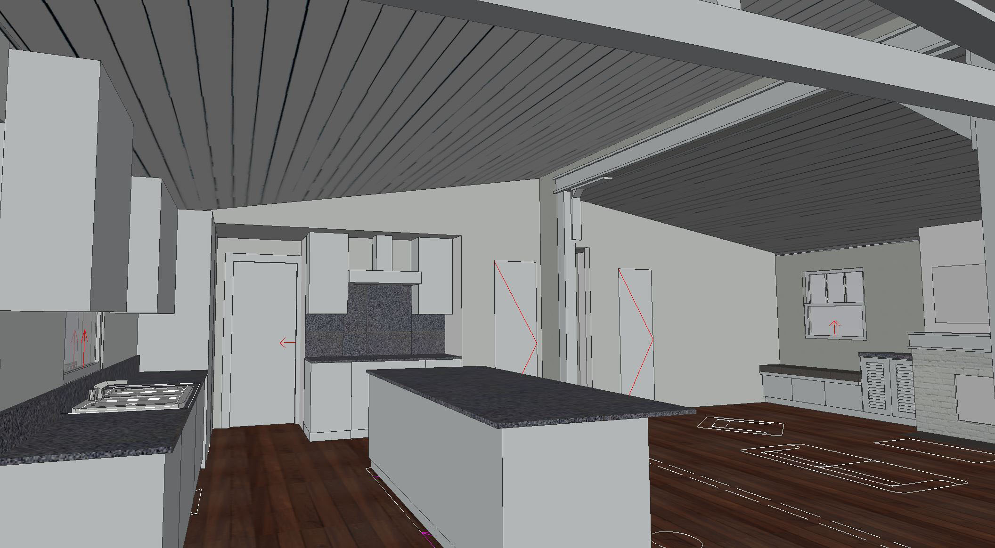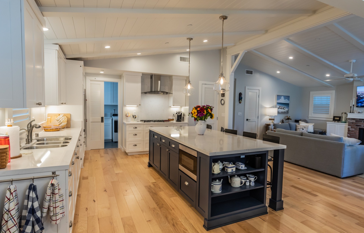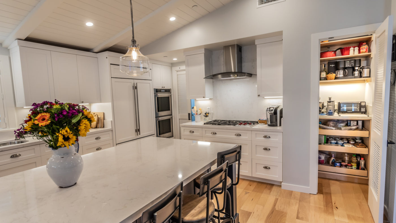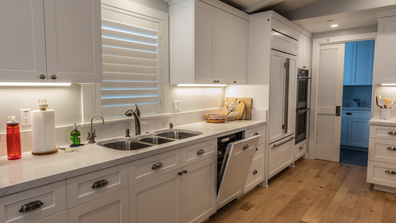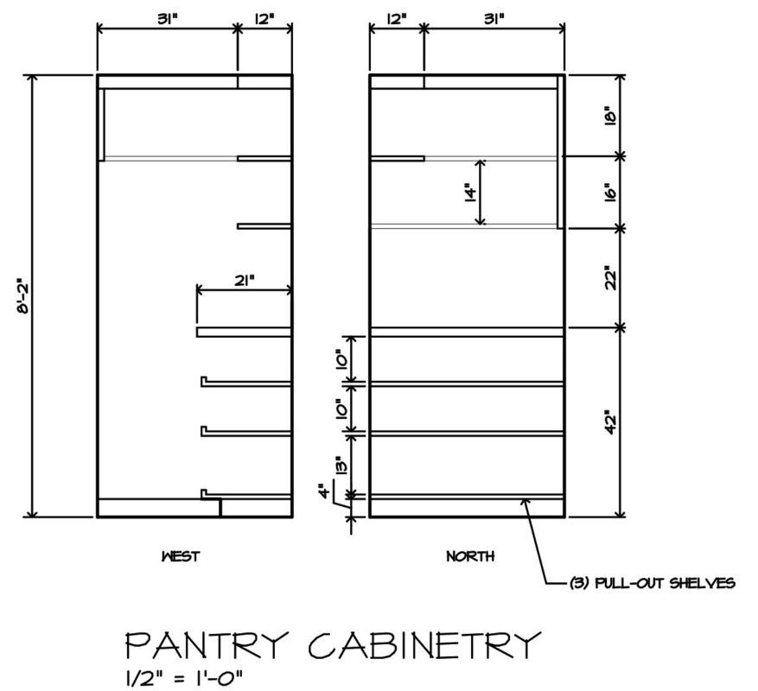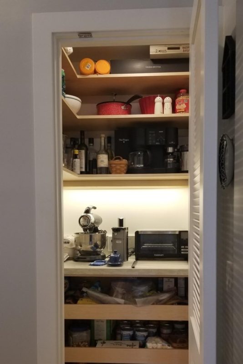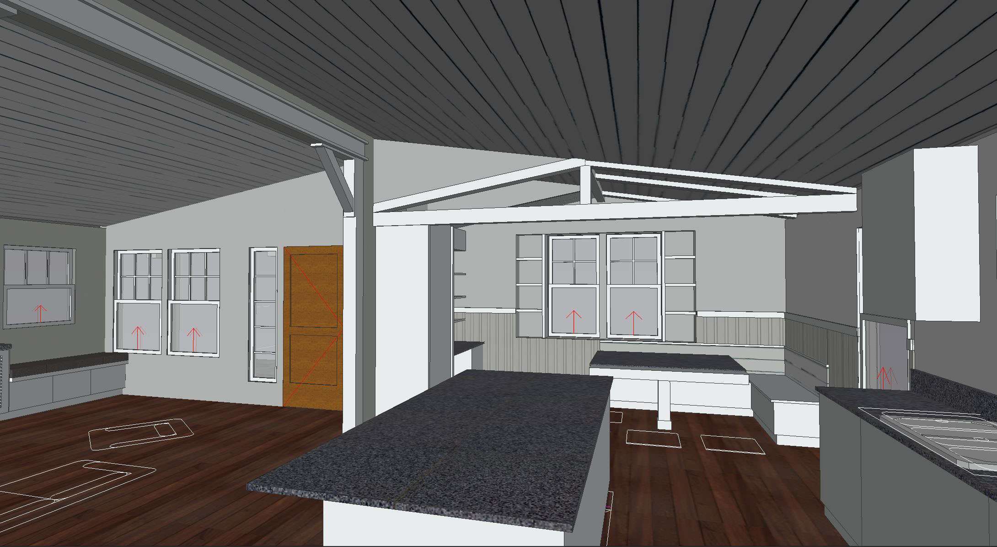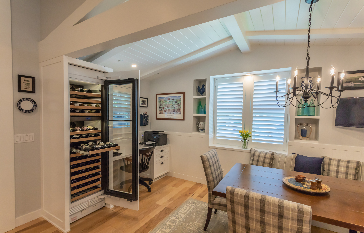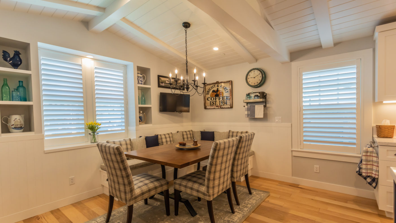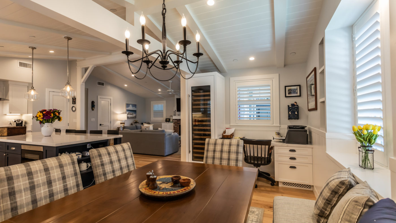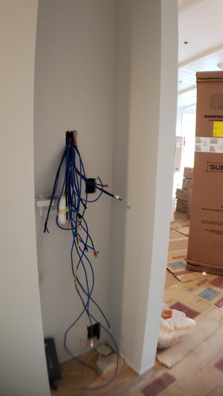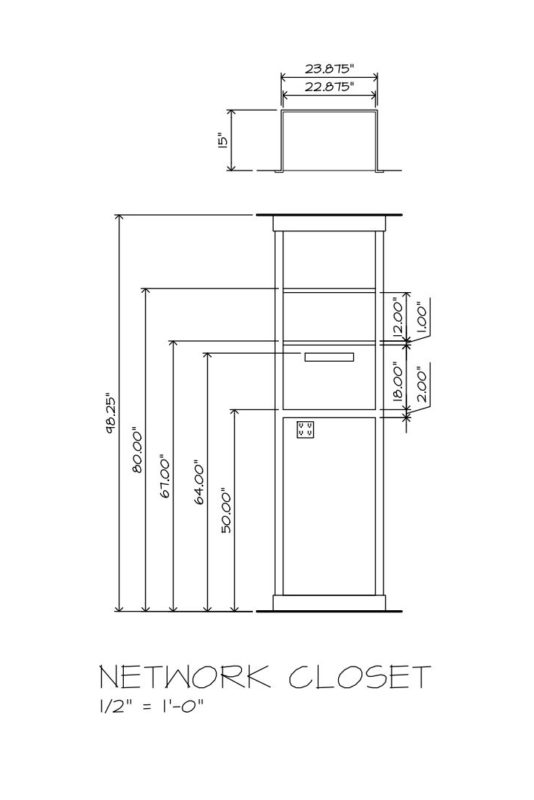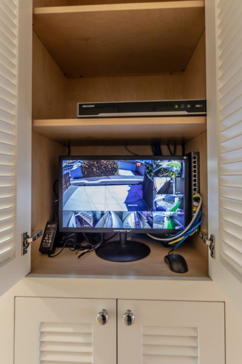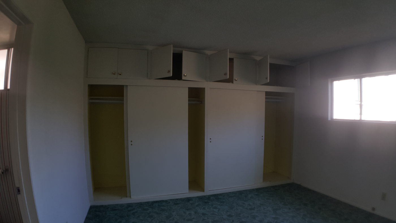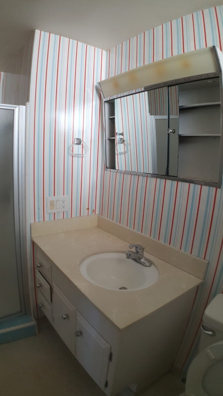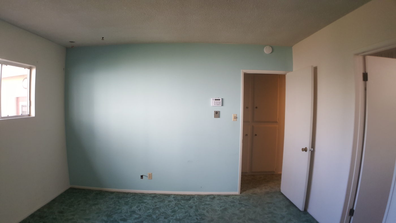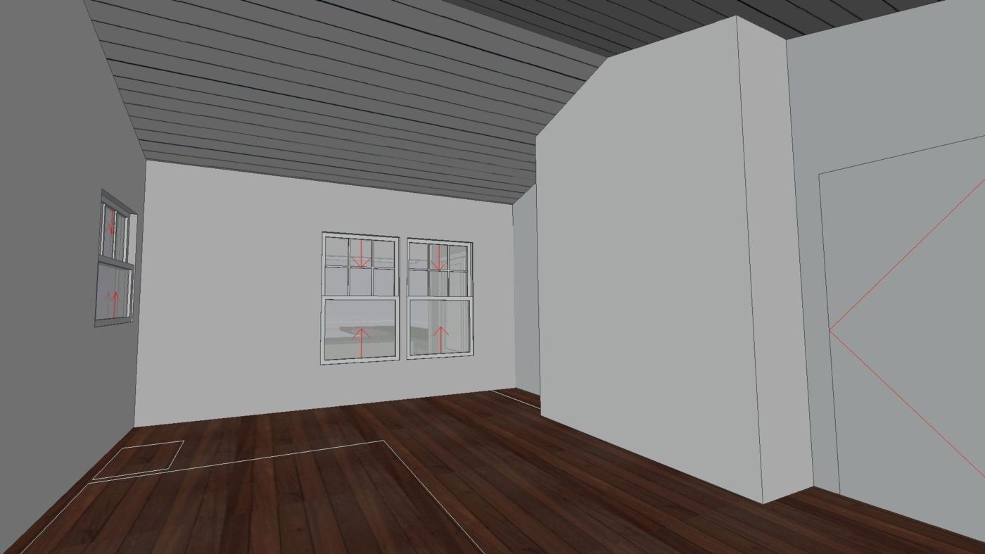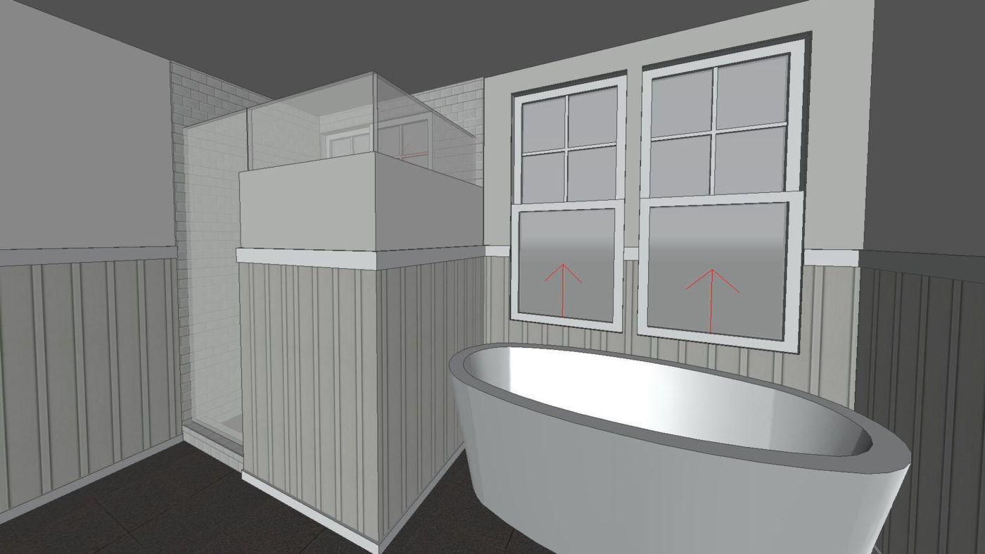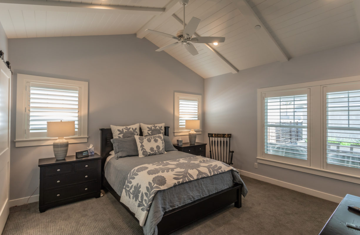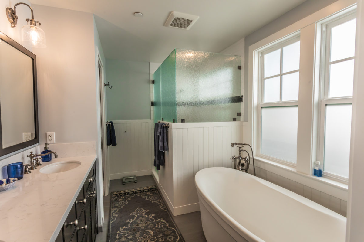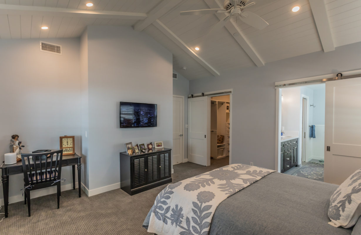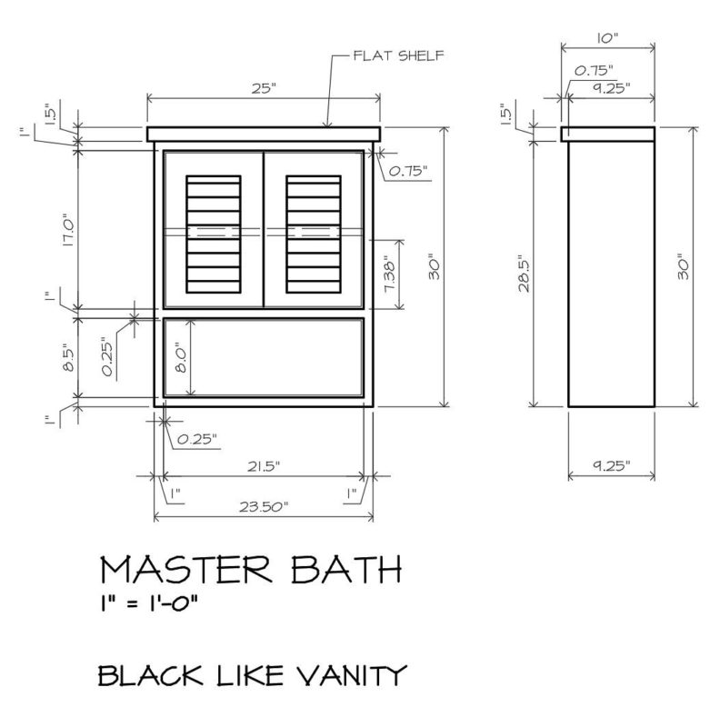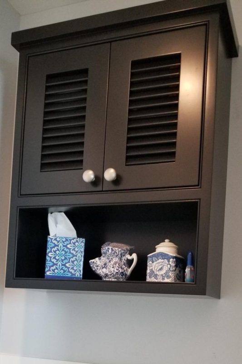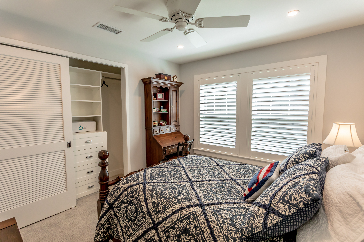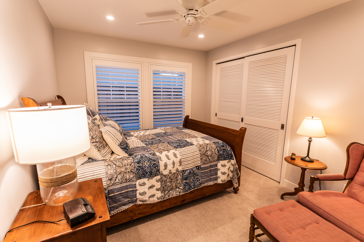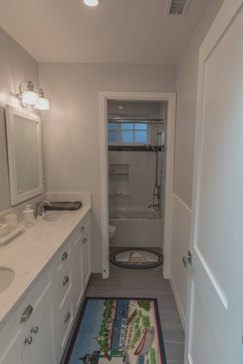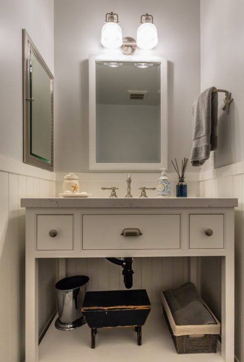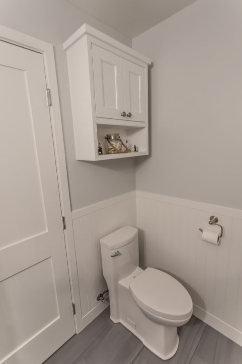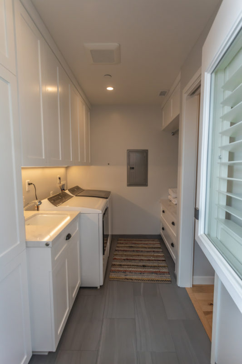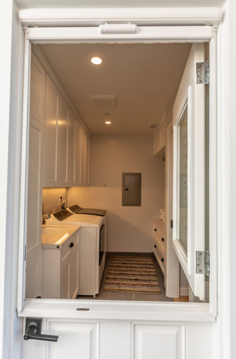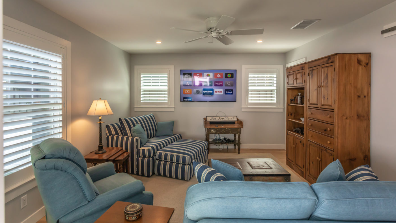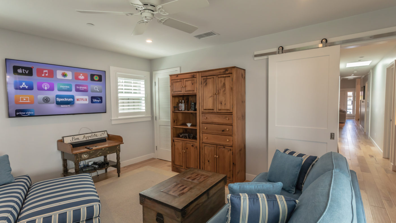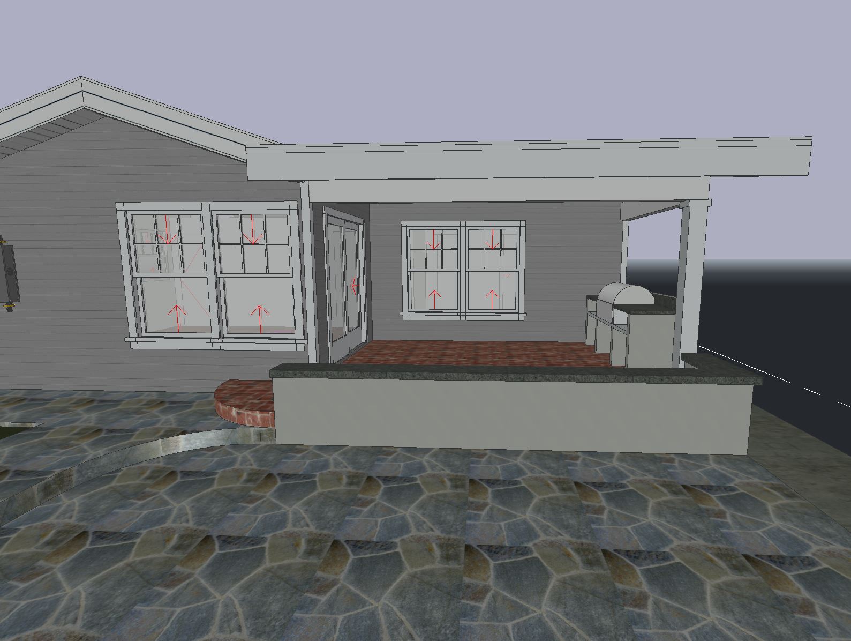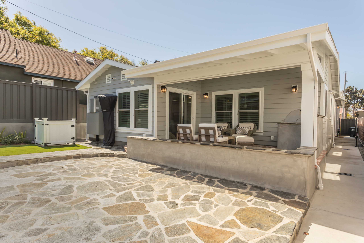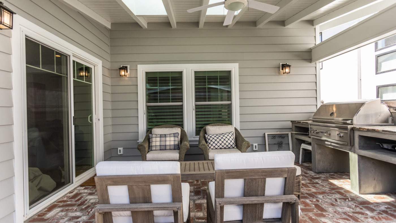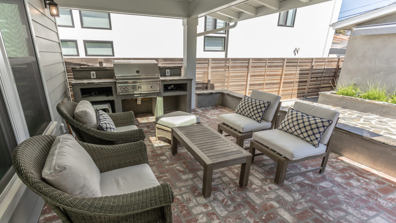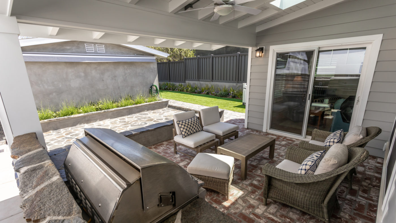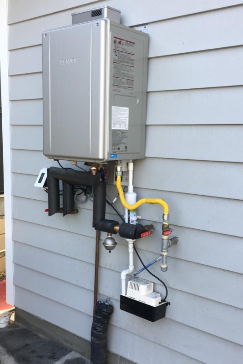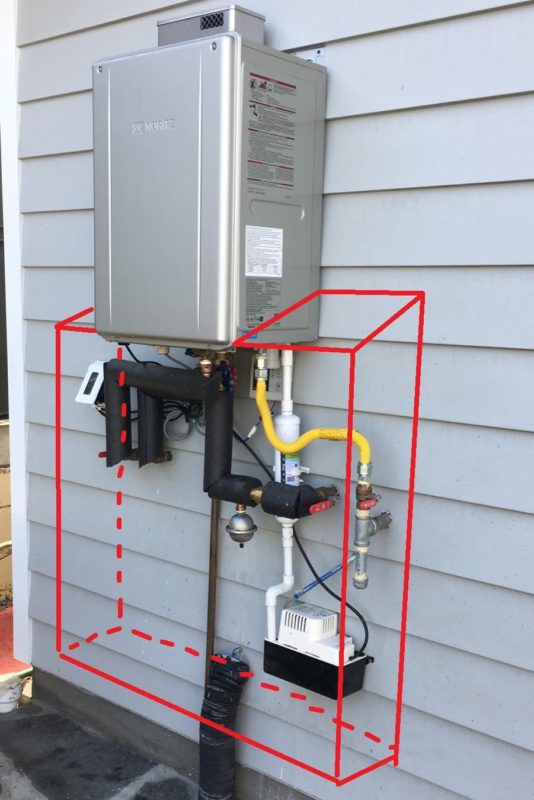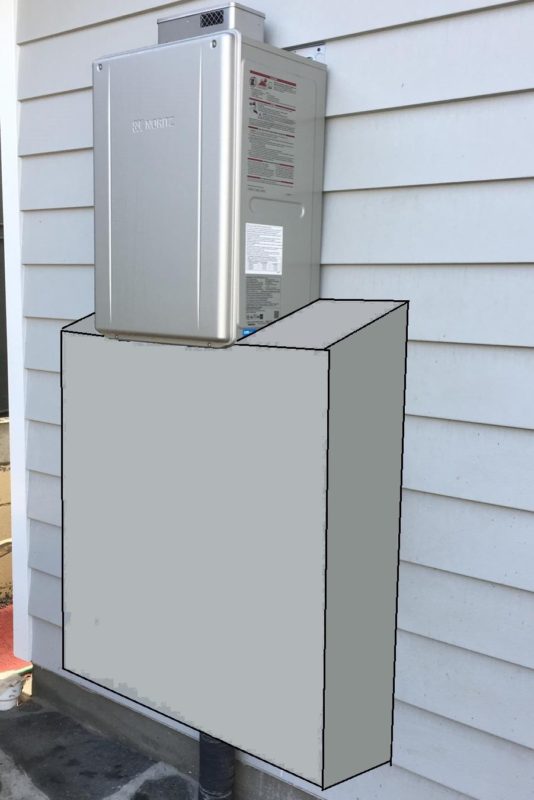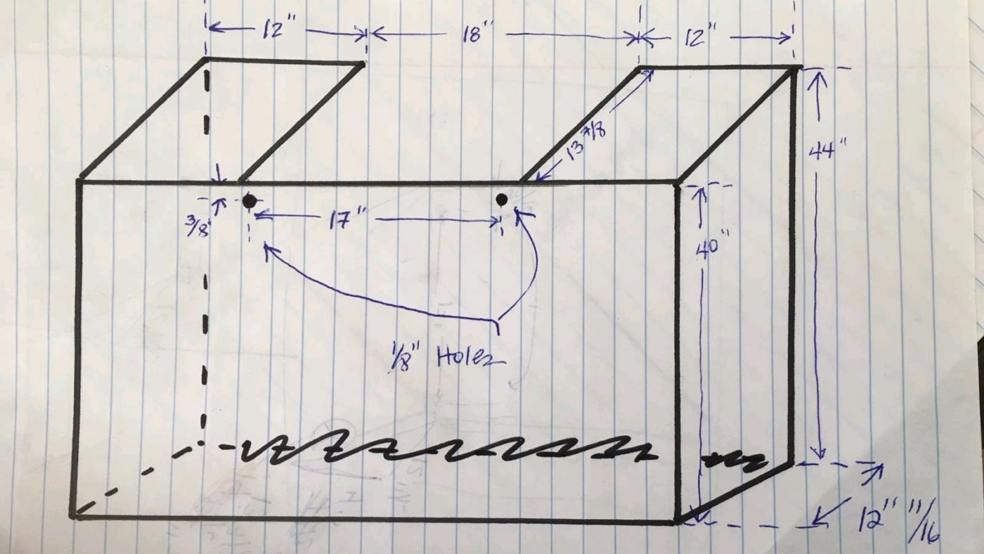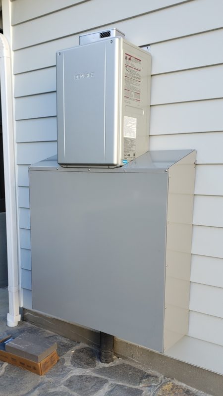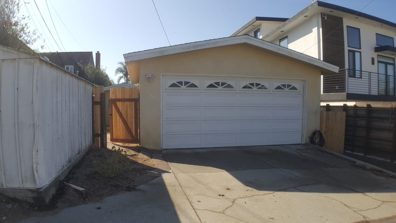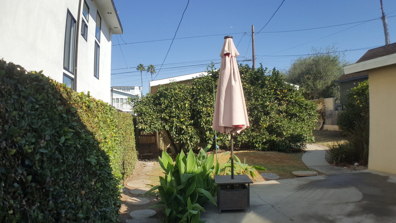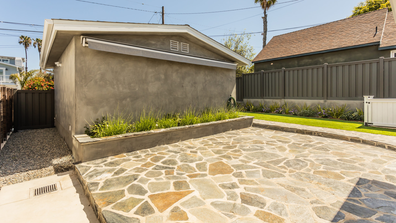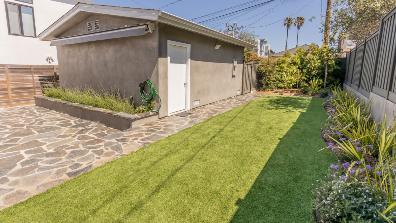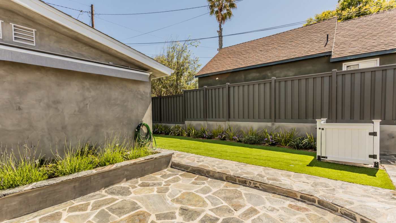Complete Renovation, Redondo Beach
This house was completely stripped down to the bare studs. We removed several load-bearing walls to create an open-concept living space encompassing the living room, kitchen, and dining area, while also introducing cathedral ceilings. Additionally, we expanded the master suite and reconfigured the layout of the remaining rooms and bathrooms.
Before layout
AFTER LAYOUT
LIVING ROOM
This remodel project involved replacing all the windows to enhance natural light, relocating the front door, and adding a new direct-vent fireplace. Built-in seating and cabinetry were incorporated for functionality and style. We also created cathedral ceilings, featuring decorative exposed beams and a tongue-and-groove finish to add a grand, architectural touch.

Before project start
This is how the living room was in the beginning!
Proposed design
This is our proposed design: vaulted ceilings, decorative exposed beams, new windows, a fireplace, built-in cabinetry and seating.

During construction
Construction was done the right way, changing the necessary roof framing to make it spacious.
kITCHEN
A place where you want to cook!
That included changing all the windows, built-in cabinetry and a fabulous island
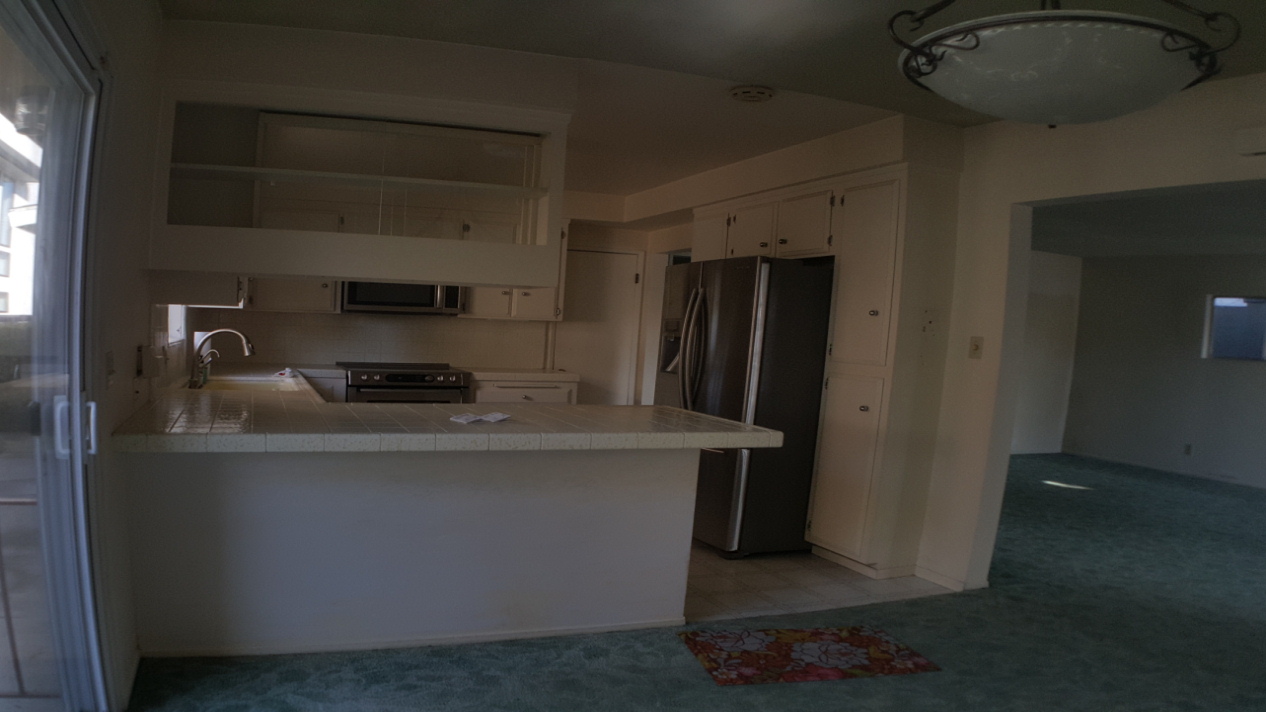
Before project start
In the beginning this kitchen had worn out cabinetry.
Proposed design
This is our proposed design: vaulted ceilings, decorative exposed beams, new windows, new kitchen cabinetry and an island creating an open concept.
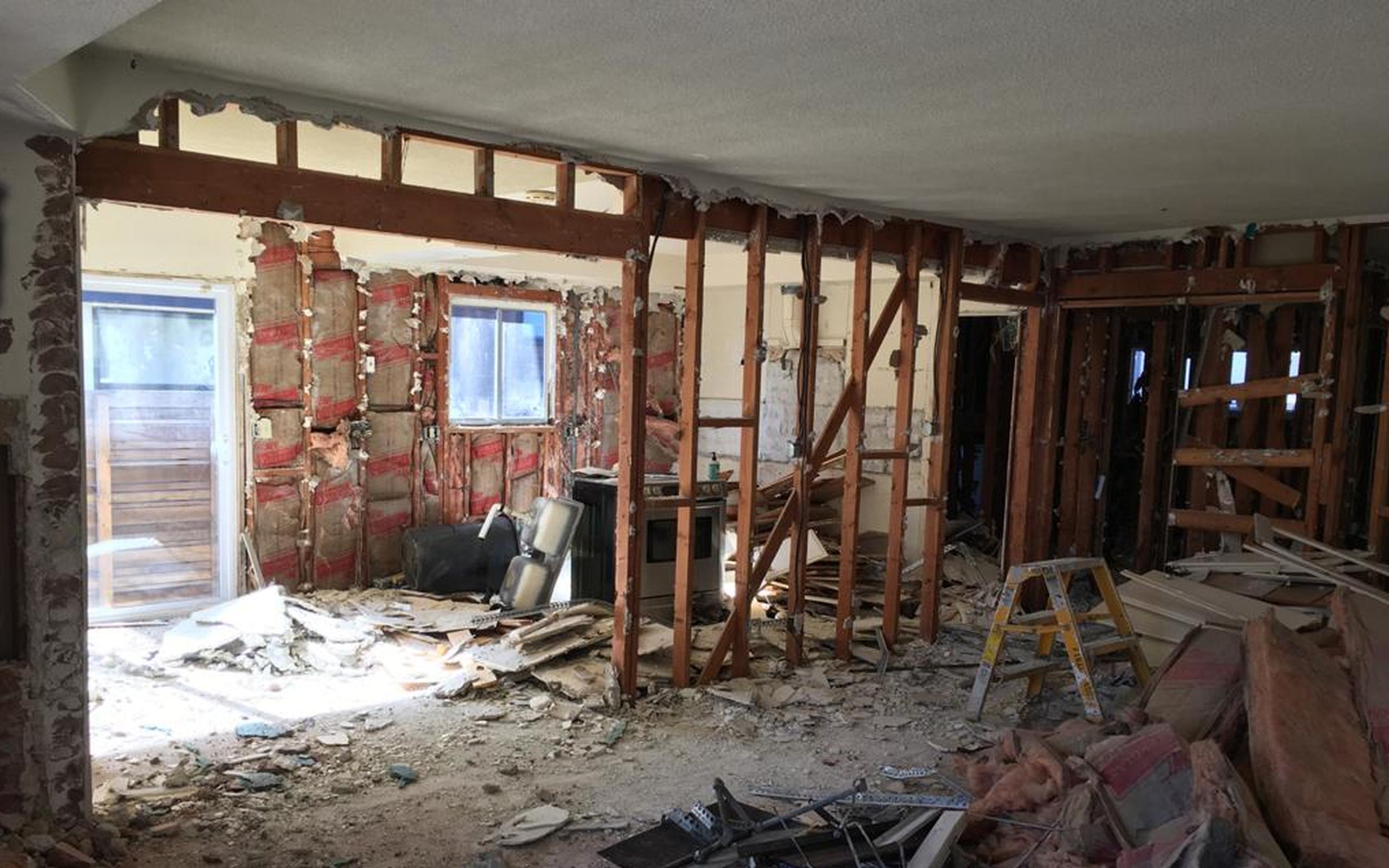
During construction
Dismantling took a lot of messy work
DINING
The dining room remodel involved replacing all the windows and incorporating built-in seating.
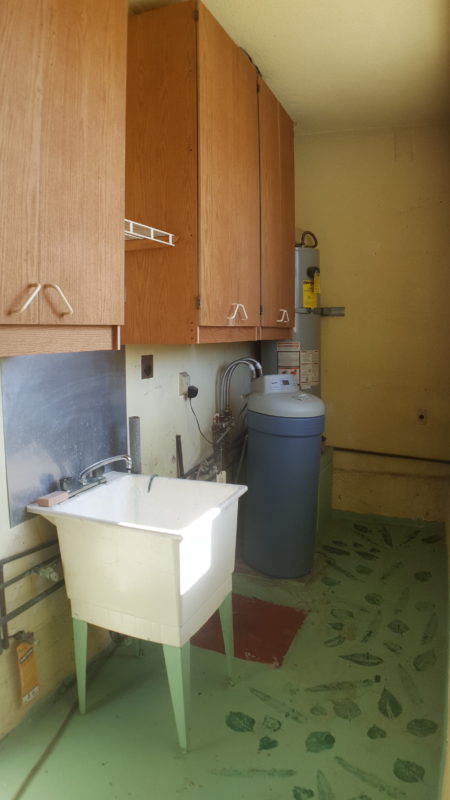
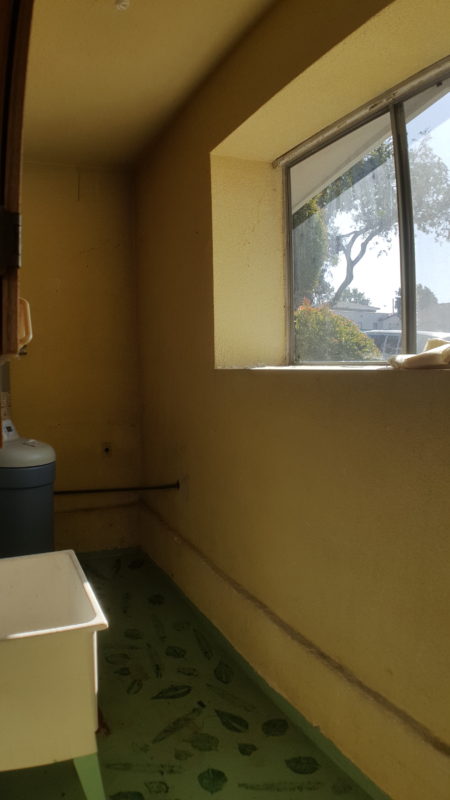
Before the Project Started
Initially, this space was a small, dingy laundry room situated at a lower level than the rest of the house.
Proposed Design
Our proposed design includes vaulted ceilings with decorative exposed beams, new windows to enhance natural light, a leveled floor, integrated built-in seating, and a cozy workspace.
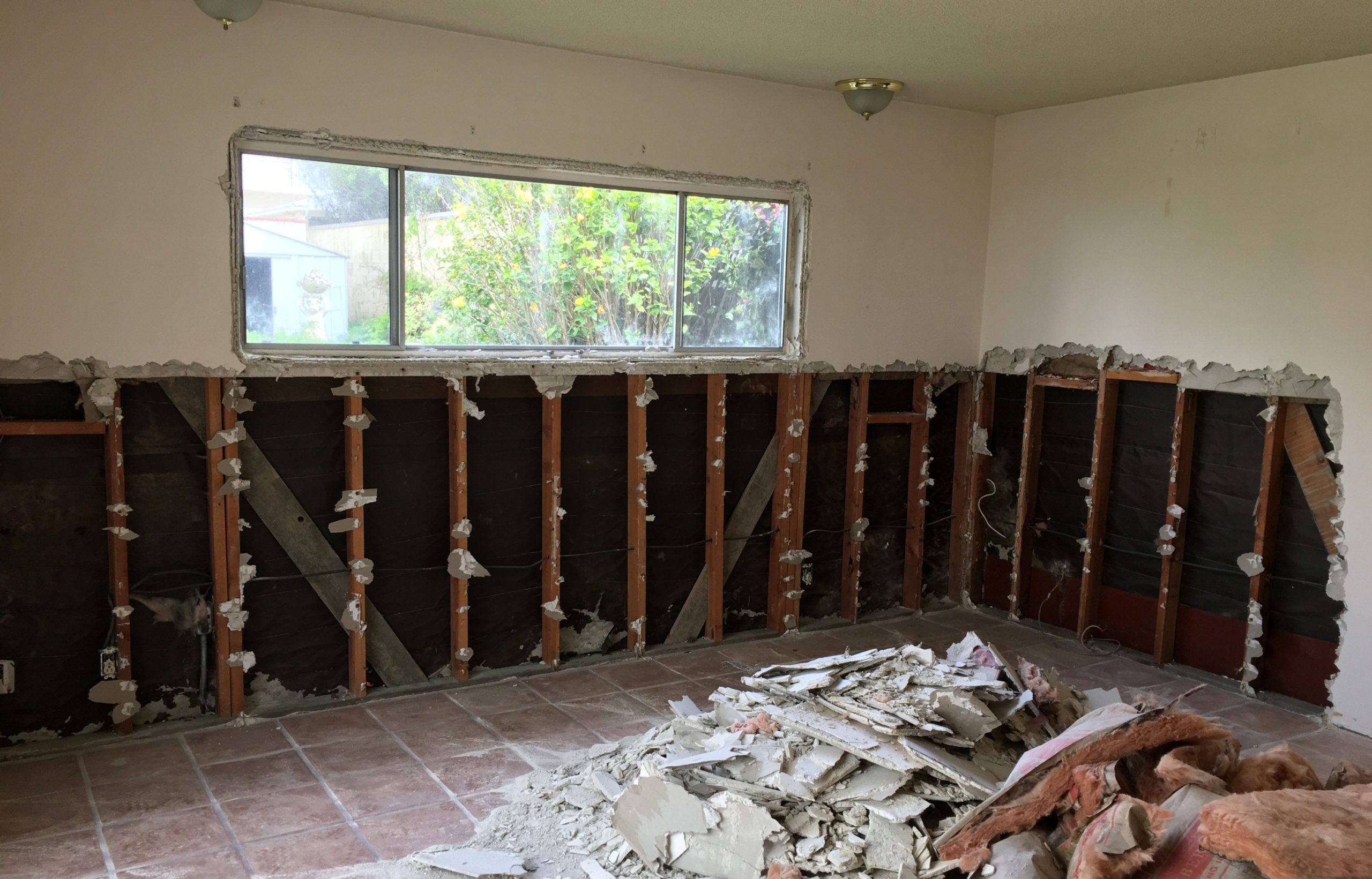
During Construction
The wall separating the existing kitchen from the lower-level laundry room was demolished
SMART HOME SYSTEM
We wired the house to ensure seamless internet access in every room and patio by installing multiple Wi-Fi hotspots, providing strong connectivity for all wireless devices. Each TV is equipped with an Apple TV connected via a wired connection, preventing any impact on wireless performance. Additionally, we installed a 4K video security camera system that records footage locally.
MASTER BEDROOM
The master bedroom was completely remodeled and expanded. A walk-in closet and a bathroom featuring a beautiful freestanding tub were added, creating a perfect retreat for relaxation.
Before project start
This space was a small room with tiny bathroom
Proposed design
This is our proposed design: vaulted ceilings, decorative exposed beams, new windows, bigger bathroom with a shower and free-standing tub
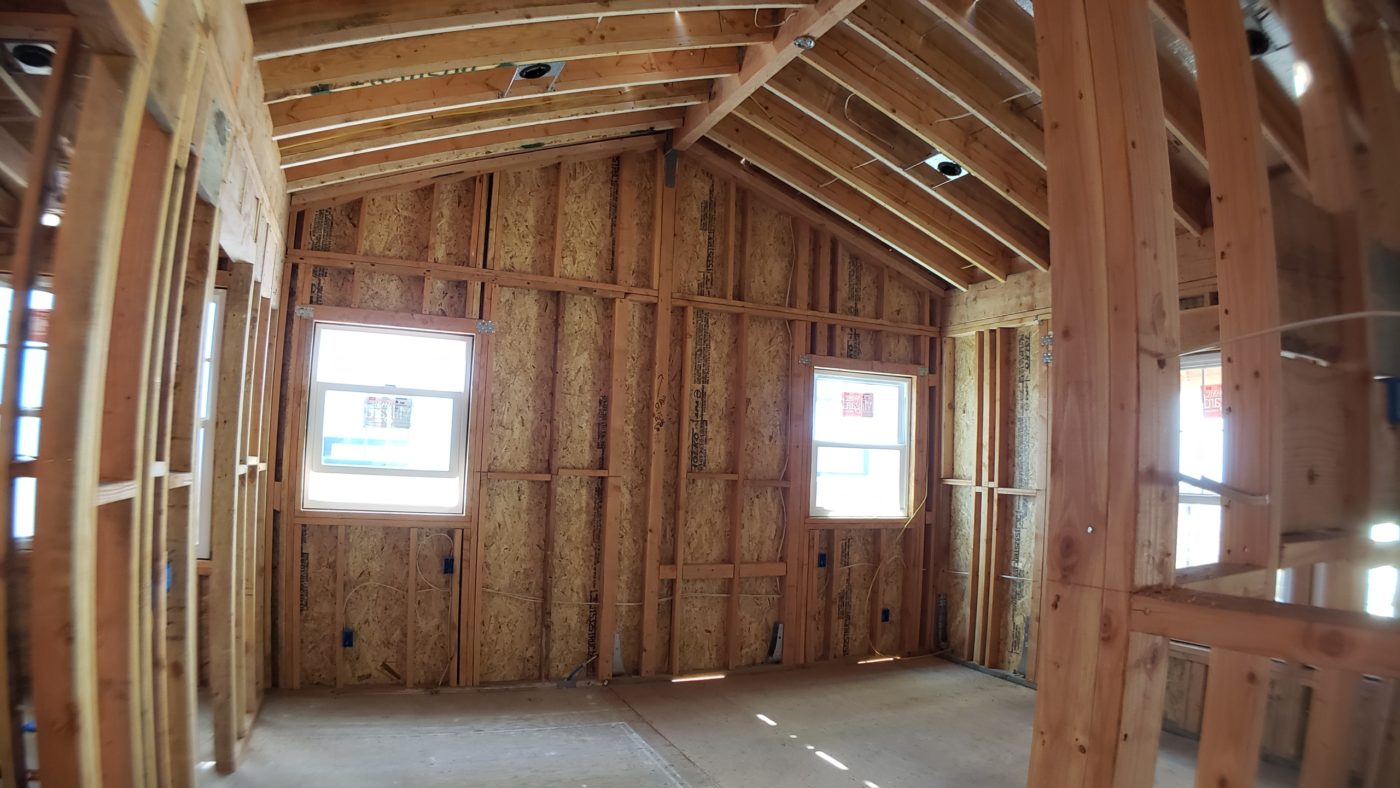
During construction
Completed
Wall Mounted Cabinet
BEDROOM 2 & 3
Complete remodel
We replaced the small windows with large, beautiful windows that maximize natural light and ventilation.
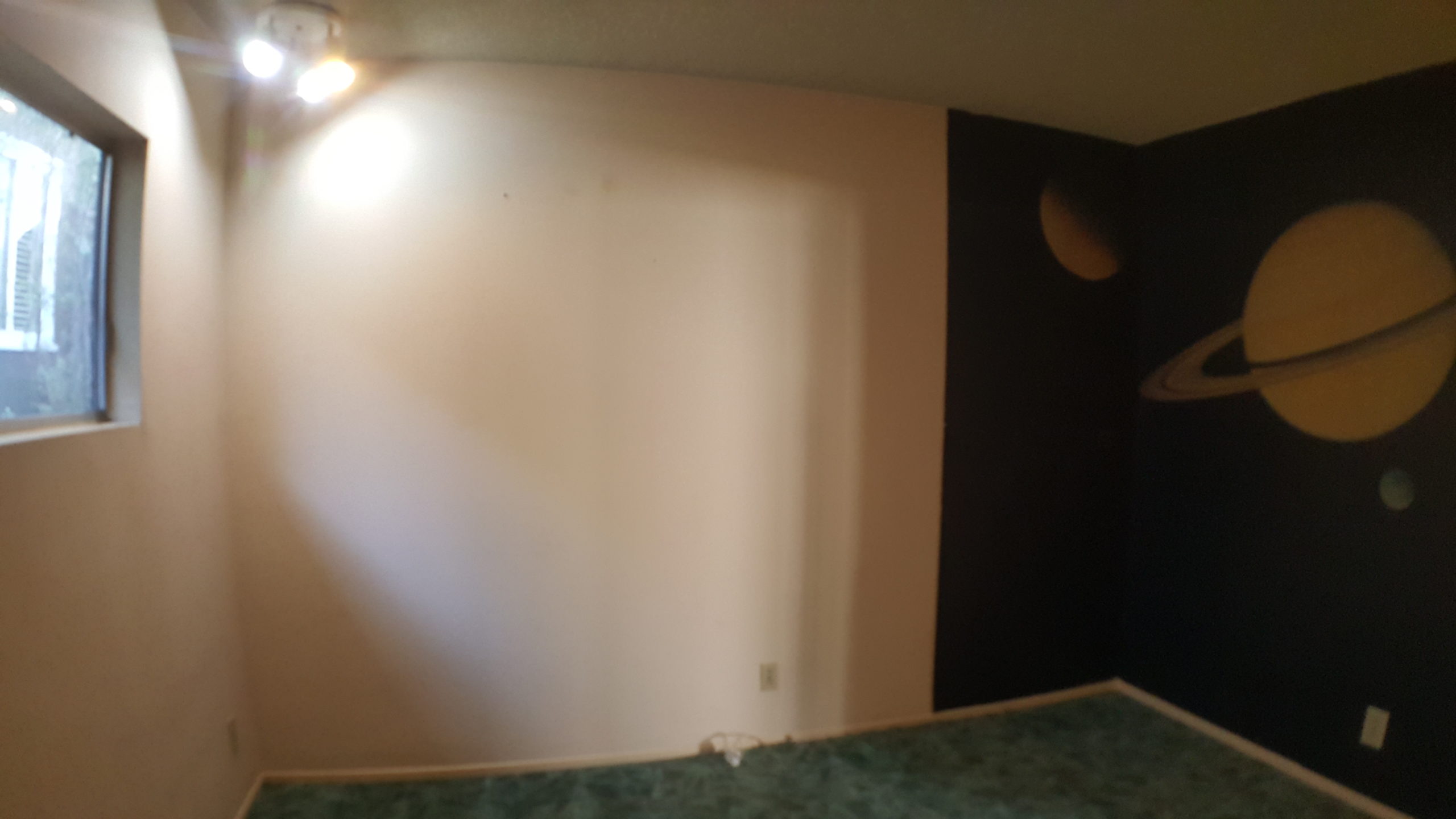
Bedroom 2
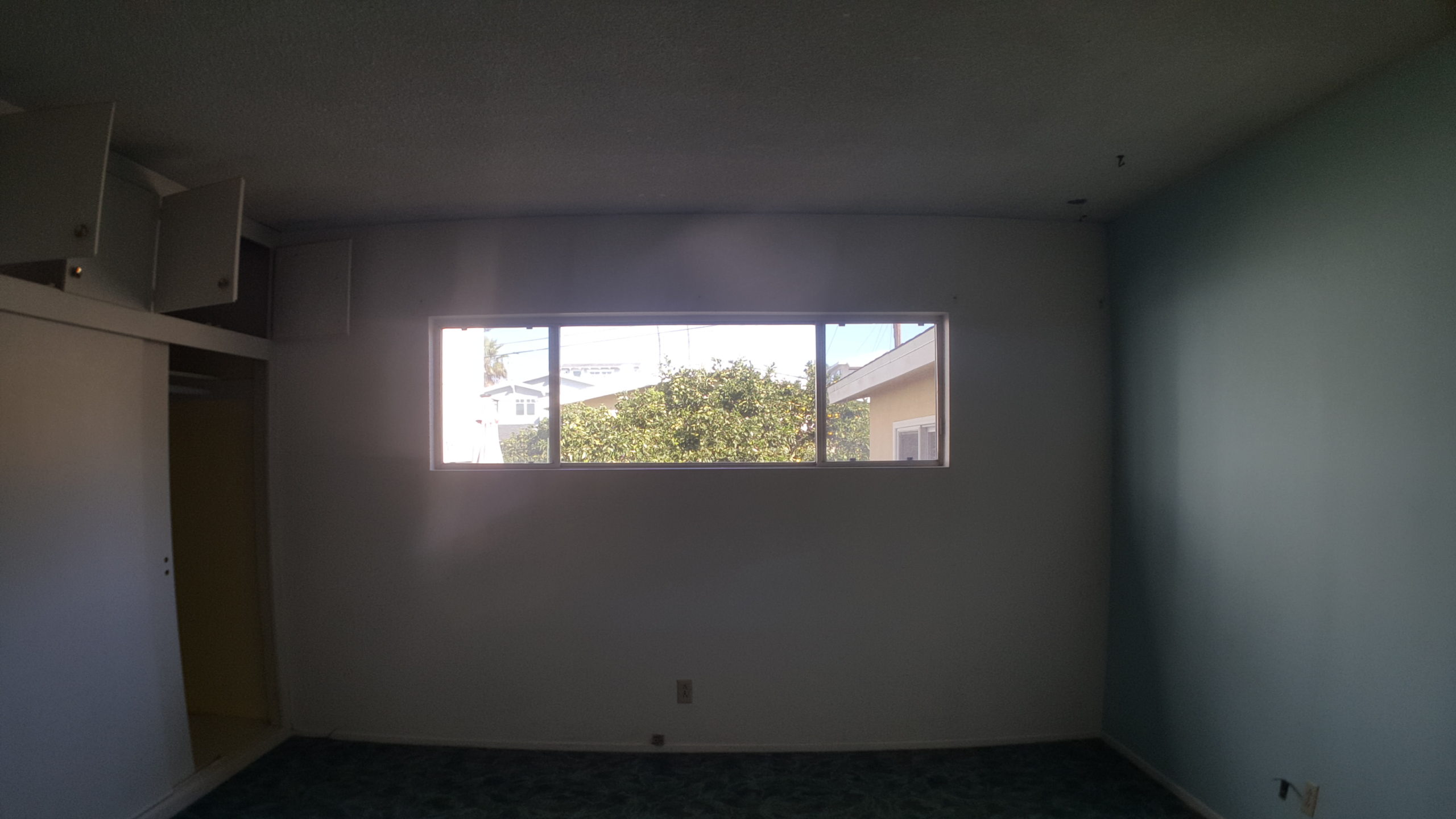
Bedroom 3
Before the project started
The bedrooms were small, dark, and outdated.
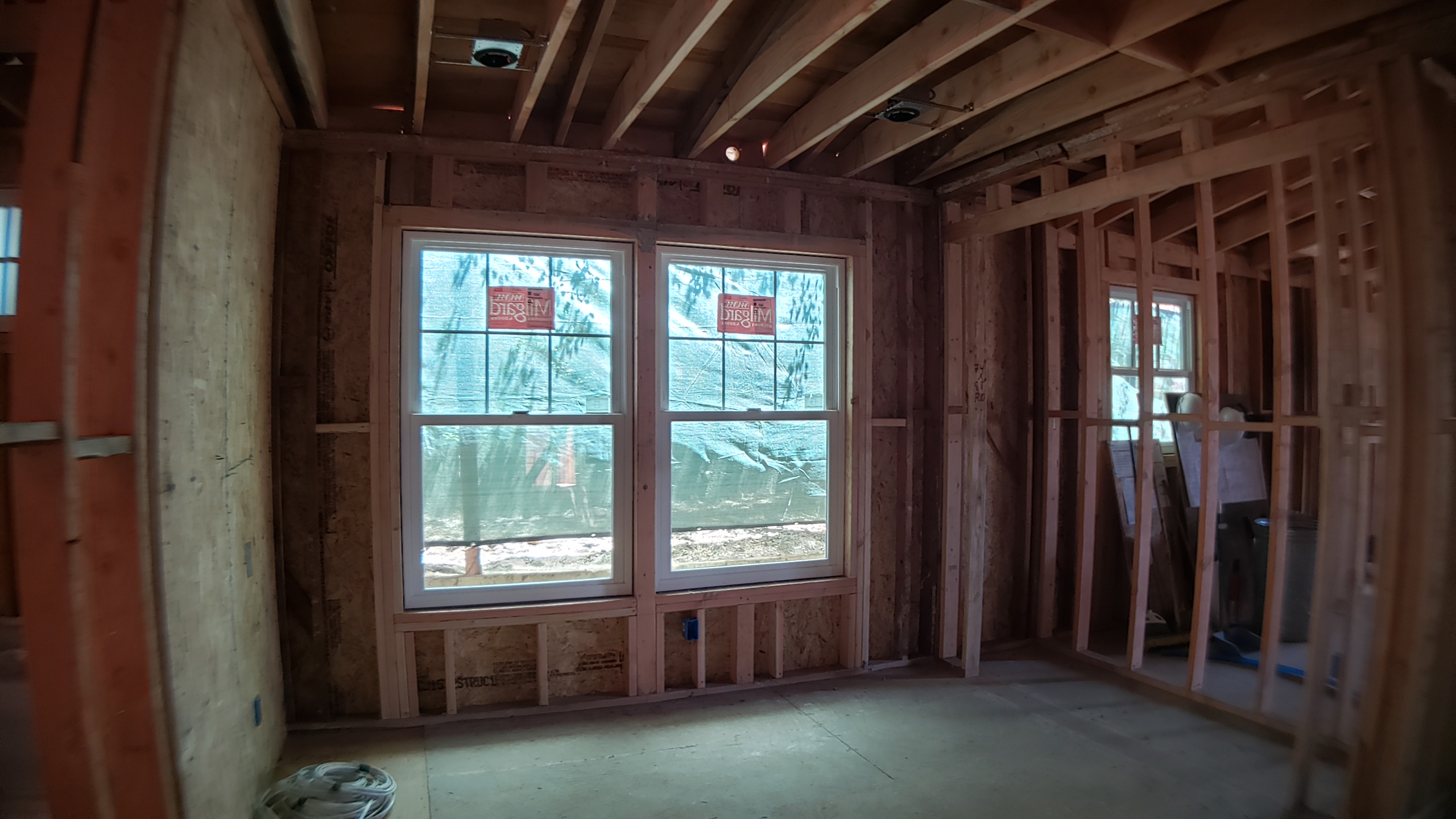
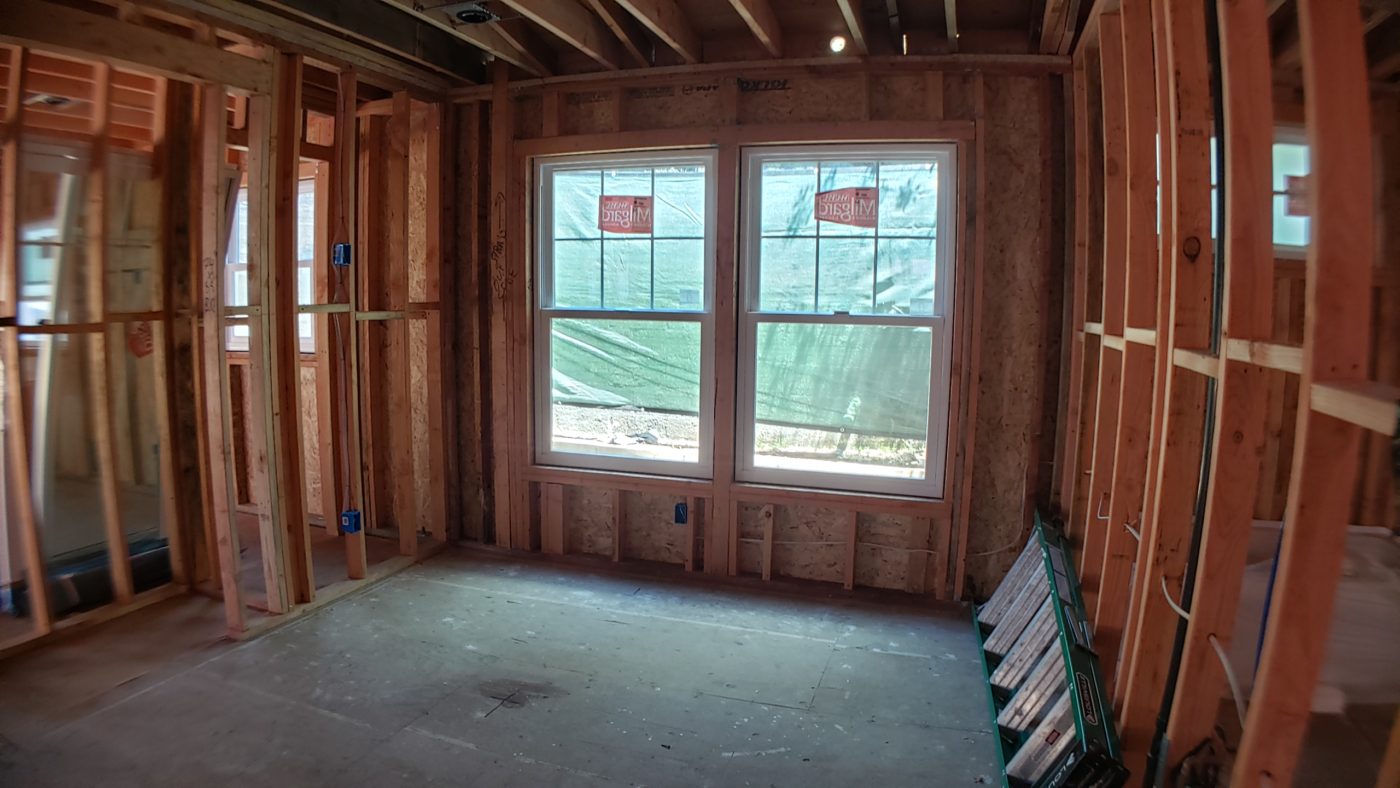
During construction
The layout was changed to make the bedrooms bigger and more comfortable
Completed
Bathroom 2 & Powder
Bathroom 2 was completely demolished and relocated between the bedrooms, and a powder room was added.
Bathroom 2
Powder
Laundry
The laundry room was moved from the front of the house to the middle, featuring new built-in cabinetry and a Dutch door leading to the setback for convenient trash disposal.
den
The den was completely remodeled, and the floor was leveled to eliminate the split-level design.
COVERED PATIO
We covered the rear patio and built a custom BBQ area.
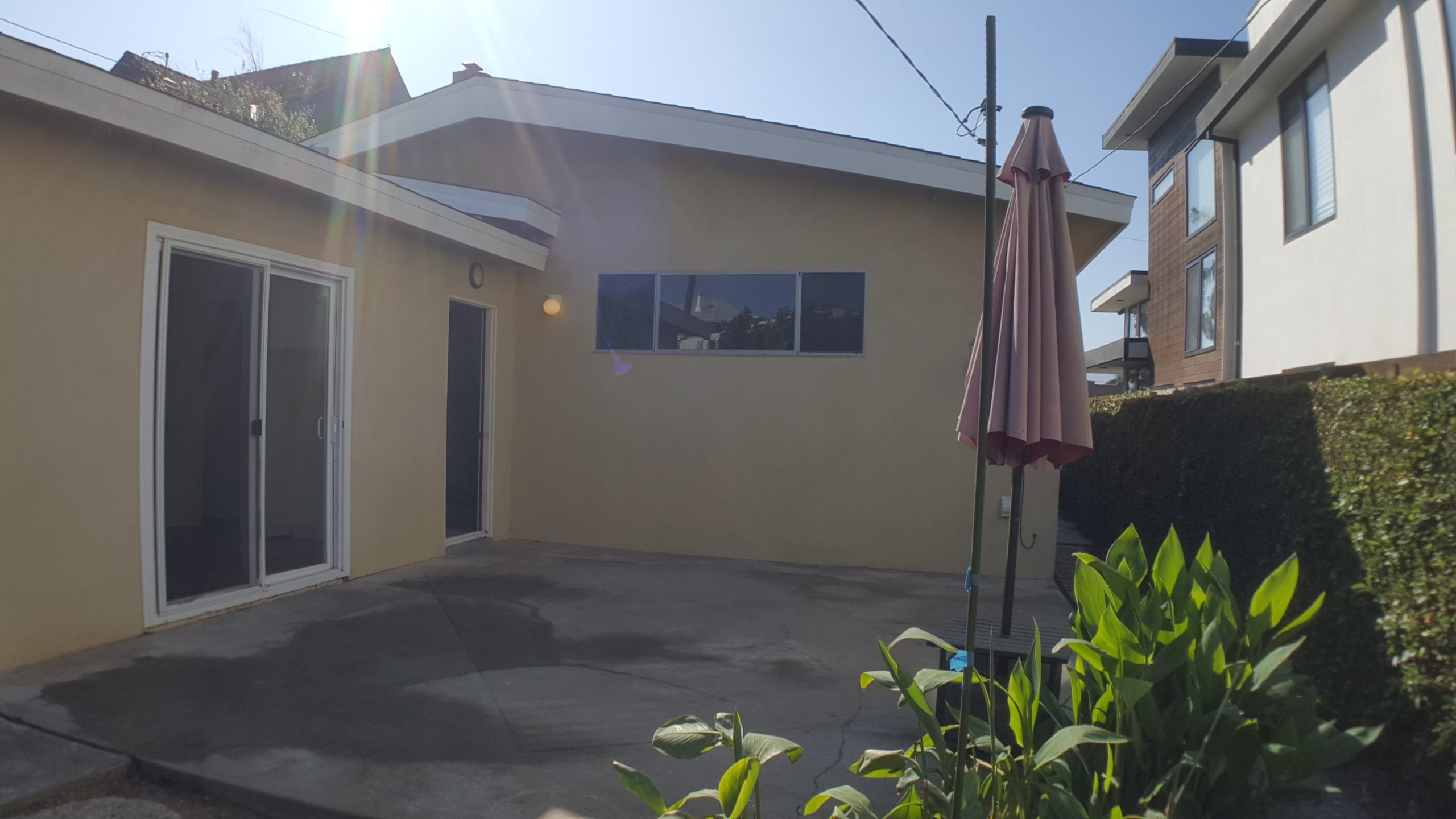
Before project start
Originally this place was empty, without any special features
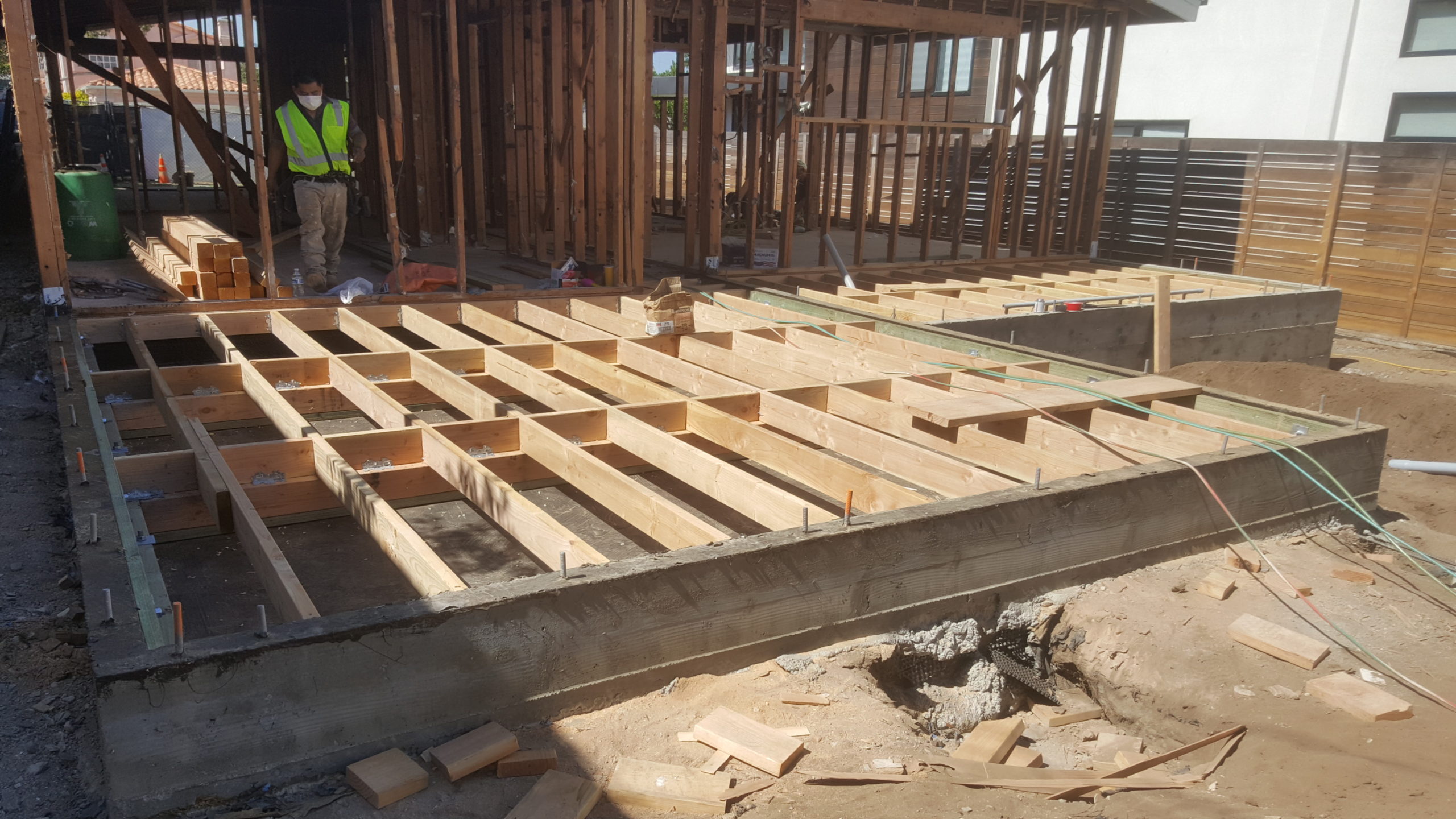
During construction
We added a family room by framing over a concrete slab in the rear yard.
Custom Pipe Metal Cover
Our client wanted to avoid a cold, complicated, and industrial-looking pipe installation while enjoying her rear patio. Addressing her request required creativity, so we brainstormed and proposed a custom-built metal cover. She was pleased with the result.
GARAGE & REAR PATIO
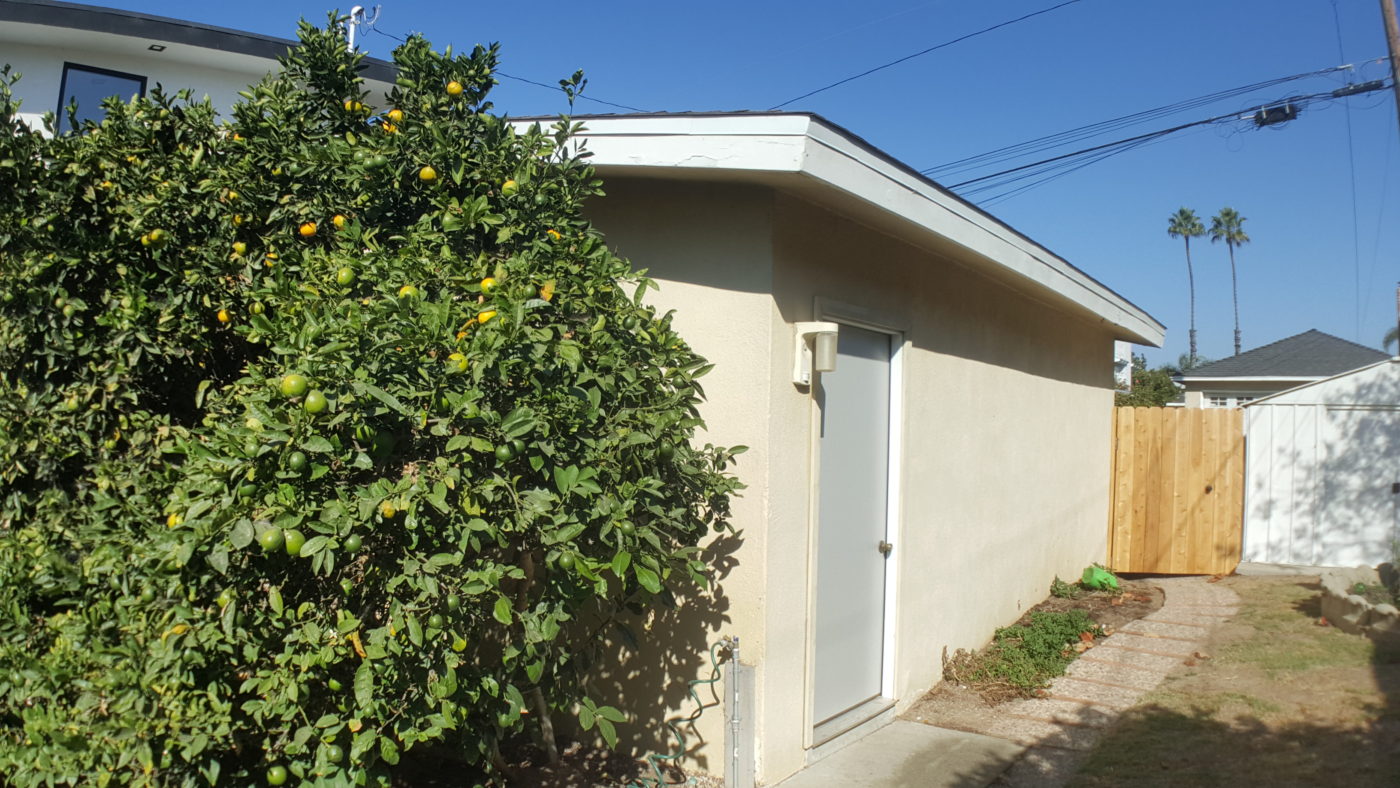
Before
Simple space with no finishes



